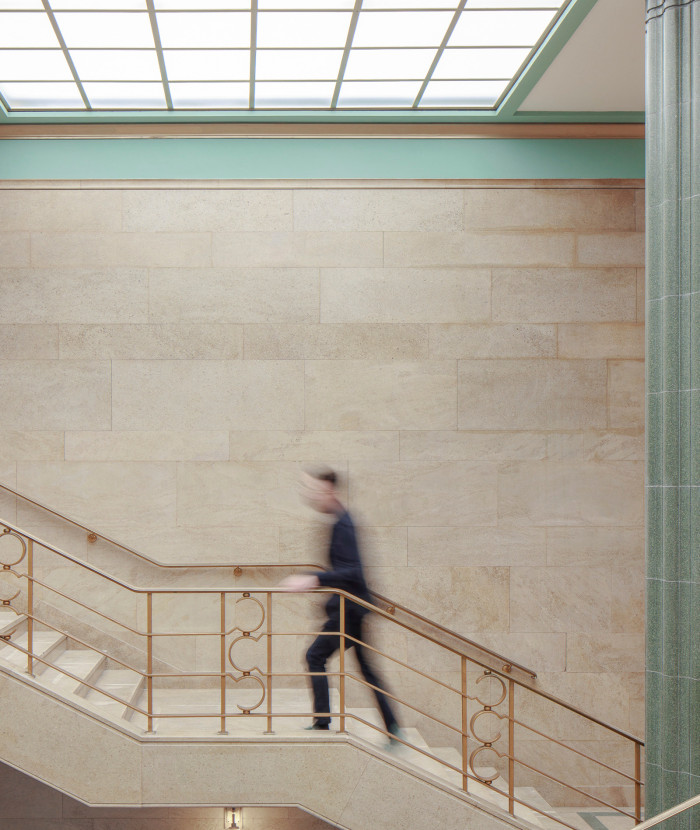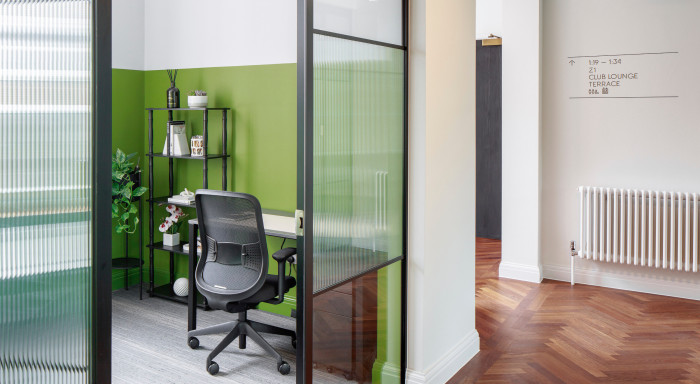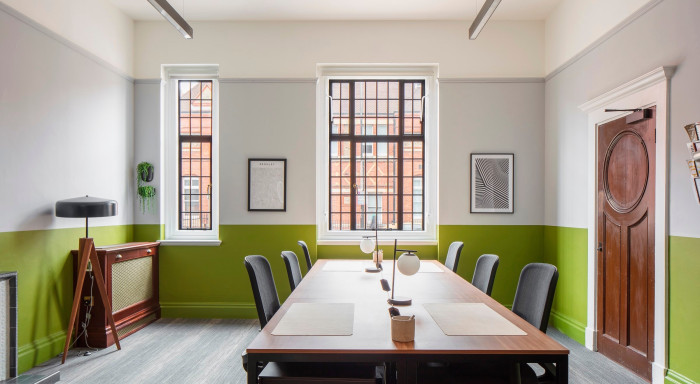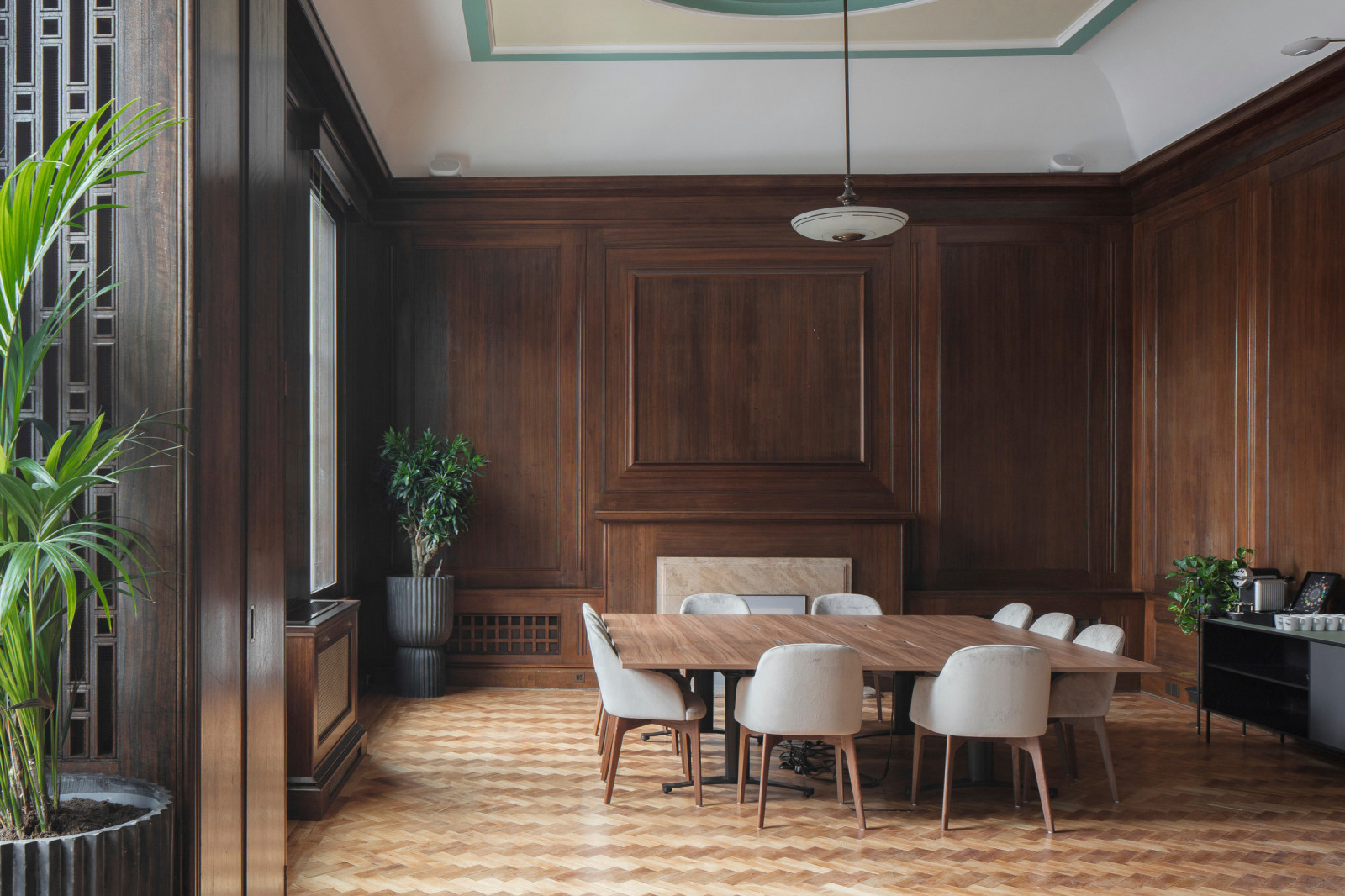Bromley Town Hall
This Grade II-Listed building has been subjected to an extremely tasteful renovation, preserving all the ostentatiousness of a 1906 local government building, with its fluted concrete columns, stained-glass windows and vaulted doors, while reviving the walls and panelling with soothing shades of sage-green, pale biscuit, shimmering gold and ombré. It is gorgeous and reeks of every penny of its £20 million pound re-fit.
Grace Dent, The Guardian
Client Castleforge Partners
Location Bromley
Completion December 2022
Cost £20 million
Services
- RIBA stages 1-6
- Architectural design
- Public consultation
- Consultation with Historic England
- Listed building consent
Awards
- 2023 AJ Architecture Award - Refurb - finalist

For Castleforge in Bromley, we sensitively transformed two Grade II-Listed town hall buildings to provide 73,000 sqft of co-working and flexible office space for Clockwise, the 24-bedroom boutique Brama hotel, alongside a restaurant and newly created landscaped courtyard.
A combination of 1900s and 1930s architecture, the Town Hall was used by Bromley College until 2007 and has laid vacant ever since. Our design brings the heritage assets back into use by knitting the two buildings together to improve connectivity, bringing energy performance up to modern standards, and increasing the total usable floor area by 30% within the boundaries of the existing envelope.
A new high-quality landscaped courtyard lies at the heart of the scheme, designed to foster a collegiate feel and cohesively anchor the buildings and building users together. The courtyard has been designed to host pop-up events for occupiers and locals, while the outdoor dining area serves the restaurant, inviting the public into the heart of this collection of civic buildings.
Some of the most historically significant areas of the building have been opened to the public, for example, the restaurant that now lies within the old court house.
The buildings’ vast lofts were activated and brought into use for the first time as office space through the integration of conservation roof lights, dormer windows and new lift provision.

Under Castleforge’s Clockwise co-working brand, office tenants can rent a private office, dedicated desk or choose club membership, a hot-desking model which provides start-ups with access to the benefits and facilities of more established businesses at a lower cost. A shared club lounge was also created within the former council chamber.
A lightweight first and second-storey extension clad in metal shingle replaces an existing poor-quality intervention to provide space for the hotel bedrooms in a way that is sensitive to the historic setting and reduces the load on the existing heritage building below.
Bromley Town Hall is a wonderful example of how we can re-purpose and re-use our existing yet disused heritage buildings. Prior to development, the buildings on site had remained empty for twelve years. Not only is it highly sustainable, but it preserves a sense a place, of history, and of culture within the collective memory.
As a testament to the refurbishment works, the 1907 building has now been removed Historic England’s Heritage at Risk Register and has served as a filming location to Netflix's blockbuster period drama, The Crown.















