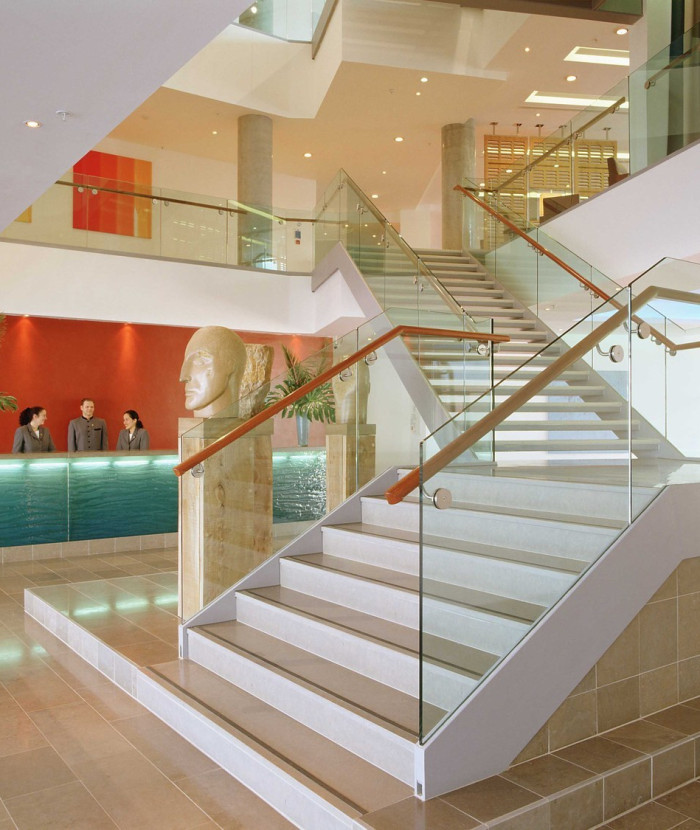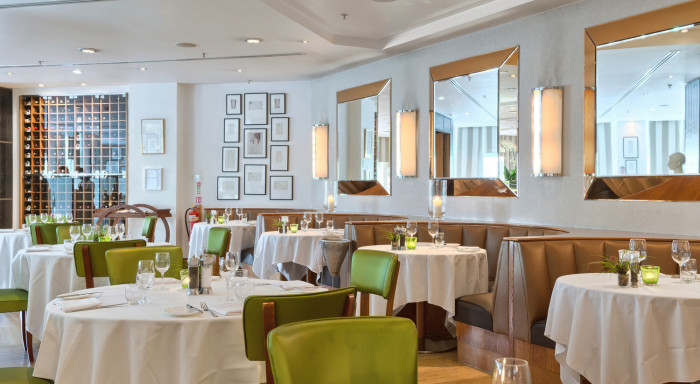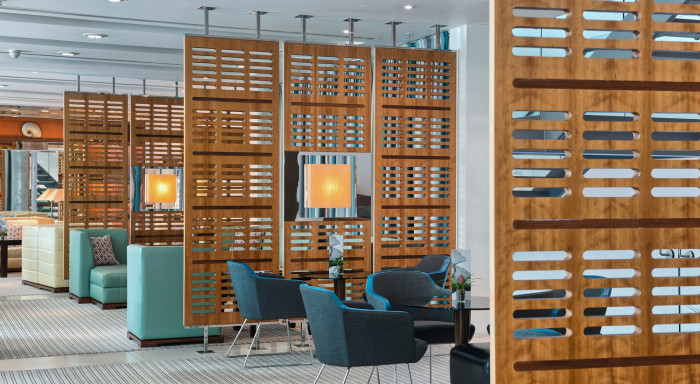The Lowry
“The hotel presses all the right buttons for customers used to high-end contemporary Hotels”
Susan Marling, The Independent on Sunday
Client Rocco Forte Hotels
Location Salford, Manchester
Completion 2001
Cost £33m
Services
- RIBA Stages 1-6
- Architectural design
- Interior design
- Offsite manufacture
Awards
- FX International Design Award - Best New Hotel 2001
- Manchester Life Magazine - Hotel of the Year 2001
- Sleeper Magazine Hotel of the Year 2001
- Conde Nast Traveller Top 10 - Hot New Hotels May 2002
- Conde Nast Traveller - One of the 32 Coolest Hotels in the World April 2002
The Lowry Hotel is the strategic cornerstone of Chapel Wharf, a regeneration zone on the Salford banks of the River Irwell. The Lowry (then Manchester’s only 5-star hotel) represents the inauguration of a new, exciting urban quarter.
With an on-site period of only 18 months, concurrent phase construction was required. Innovative methods of pre-fabrication ensured that manufacture could take place offsite while the main structure was formed. Cladding, bathroom pods, overhanging roof sections, precast stair-flights and specialist joinery items were all fabricated offsite and craned into place fully finished, creating 164 bedrooms.
On the lower floors, the public areas along the south elevation link a central three-storey atrium with the exterior piazza, establishing a striking yet welcoming space, described as ‘one of the best in the city’ by Phil Griffin of Manchester City Life. The contemporary feel of the hotel is established in the entrance lobby, where the dark stone floor contrasts with a textured coloured wall. A sculptural glass reception and elegant double-height stair dominate this space.


The main entrance lobby establishes a luxury, bold and modern feel. A specially commissioned glass sculptural reception desk becomes a focal point for the space as does an elegant steel and glass stair rising up two floors through a central atrium. A specially constructed “artwall” hangs within this void. Artwork throughout the hotel is selected to enhance the contemporary atmosphere established by the built form.
On the upper bedroom floors, the lift hall opens onto a spacious central lobby with clear, uninterrupted views through full-height glazing at the end of each of the corridor arms. The 164 bedrooms of a minimum of40sqm form a necklace of standard room layouts around the central vertical cores of lifts and services.







