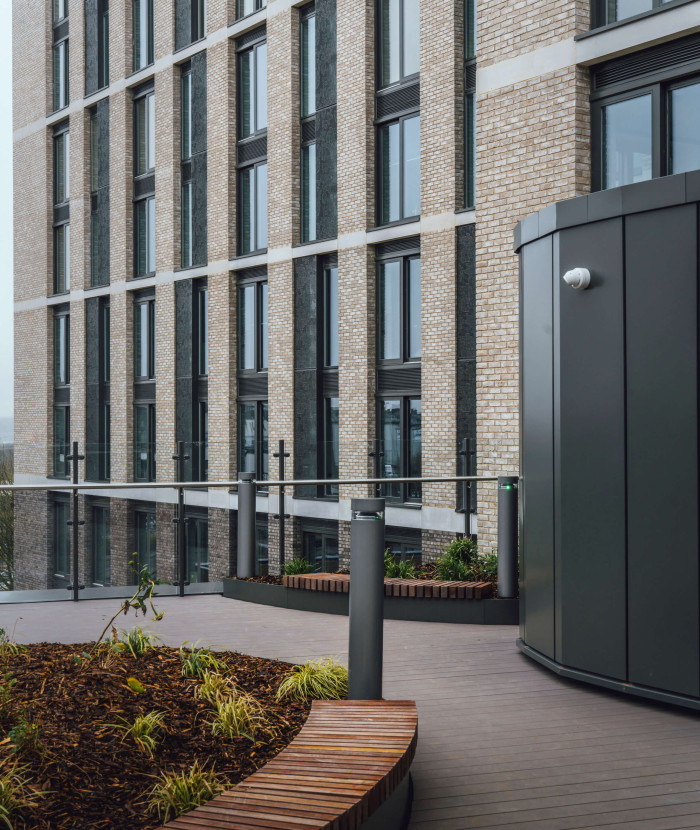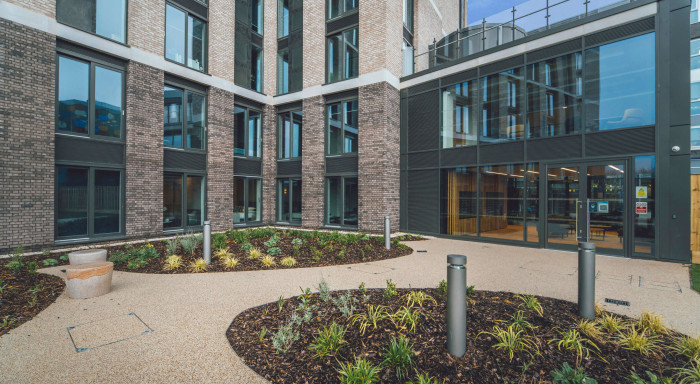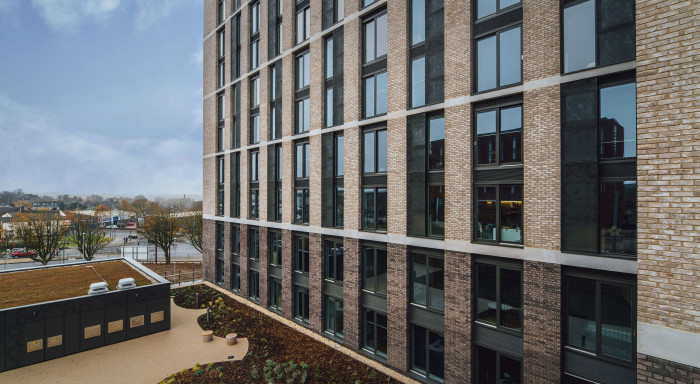Clayworks
Cartwright Pickard played an invaluable role in the development of Smithfield into a truly mixed-use neighbourhood. At Clayworks, they have designed a build-to-rent building of the highest quality and have brought flair, innovation and deliverability to the scheme and continue to add real value to the wider Smithfield development.
Richard Ingham, Partner, Genr8
Client Genr8
Location Stoke-on-Trent
Completion 2020
Cost £30m
Services
- RIBA stages 1-6
- Masterplanning
- Architectural design
- Interior design
- Advice on offsite solutions
- Public consultation

Promoting sustainable city centre living, Clayworks is the first build-to-rent development in Stoke-on-Trent and forms part of Genr8’s Smithfield Masterplan.
A partnership between Genr8 and Fortior Homes (Stoke-on-Trent City Council’s development company), this two-phase scheme introduces a new accommodation type to the Stoke property market and creates 277 studio, one and two-bedroom rental apartments.
Bookable social and co-working spaces, a large welcoming lobby, cycle storage, roof terrace with BBQ facilities and a private, south-facing landscaped courtyard ensure Clayworks will become a vibrant community that provides an exceptional rental living experience at Smithfield.
With commercial units at ground floor level, the two 11-storey blocks are linked by a two-storey podium which centrally locates the shared facilities.



High-quality, with modern and robust finishes, the apartments are light, spacious and have been designed with energy efficiency and low running costs in mind. Taking a whole life approach to environmental performance, passive design measures have been adopted to maximise passive solar gains and minimise thermal losses.



The palette of materials creates a sense of unity across the current wide range of colour tones within the masterplan. Grey textured brick provides a subtle variation in colour across the façade, with a darker brick tone to the two-storey podium and pre-cast concrete banding which expresses the building’s structure. Dark grey metalwork complements and pulls all these subtle colours and textures together. Façade panels are perforated in a bespoke pattern that reinforces the building’s identity in a timeless and understated way



Our design aims to respect the built context and maximise assets such as the public realm in the centre of Smithfield, nearby cultural assets and proximity to the city centre to inform the building footprint.
Measures to reduce energy use and carbon emissions include enhanced insulation, windows with high thermal insulation, reduced air permeability and glazing optimised for solar energy transmittance.
The proportion and location of windows was carefully considered to maximise natural daylight and reduce the use of artificial lighting. These combined measures will ensure the building remains energy efficiency throughout its lifespan.





