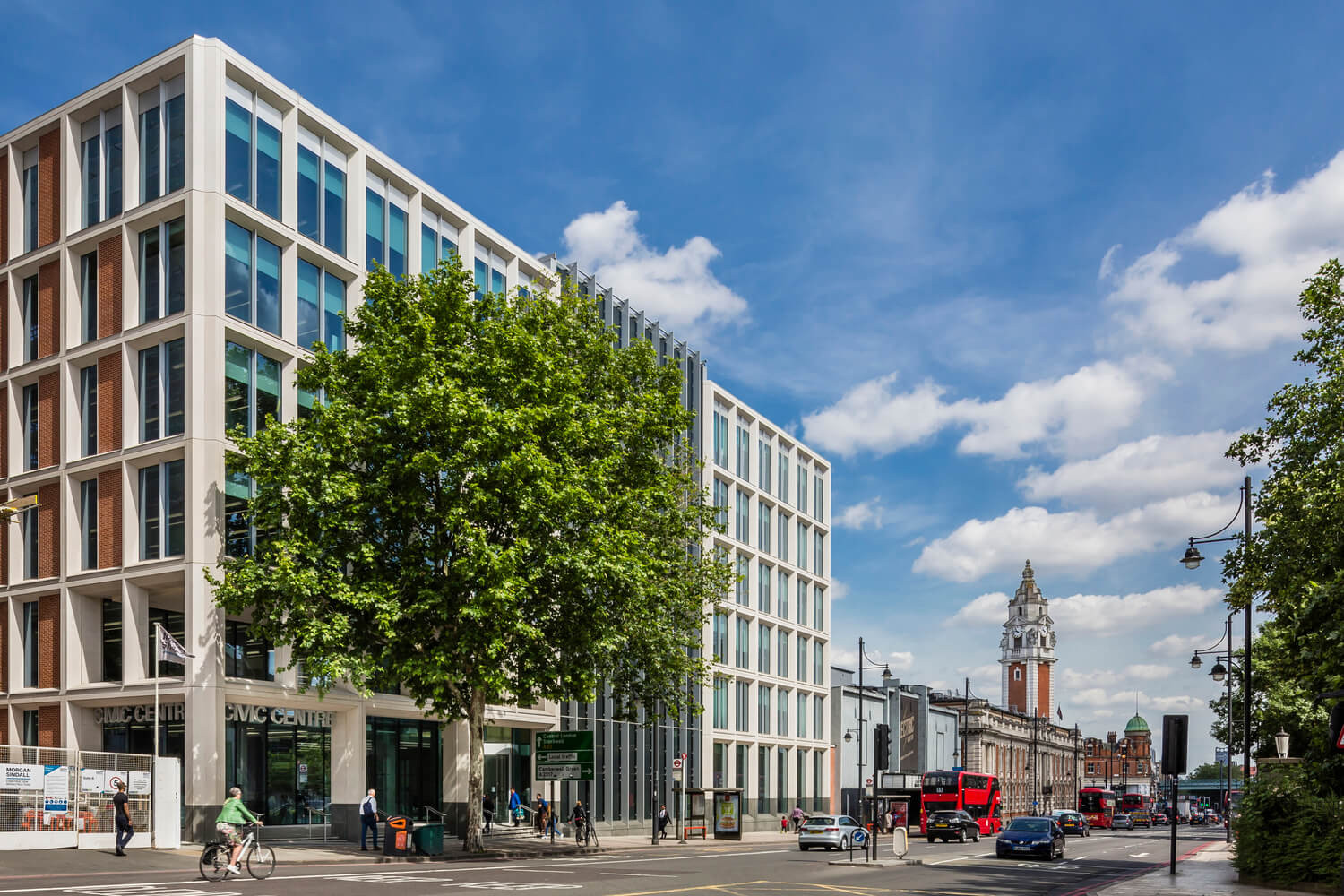Lambeth Civic Quarter makes shortlist for Building Magazine's Project of the Year
Our new civic quarter for Lambeth Council and Muse Developments has been shortlisted for the prestigious Building Magazine Project of the Year award.
The awards, which are organised by Building Magazine, reward excellence in the industry and celebrate the very best architecture in the UK. Winners will be announced on 5th November at the Grosvenor House Hotel.
Lambeth Civic Quarter has transformed Lambeth Council’s estate, cutting the council’s carbon footprint by two thirds and saving taxpayers over £5m a year. The mixed-use project has brought staff working in 14 different buildings together in the refurbished Grade II Listed Lambeth Town Hall and an adjacent new-build 11,000sqm Civic Office. 120 new homes (40% of which are affordable housing) with ground floor retail and restaurants have also been created through the refurbishment of Ivor House, an art deco former department store, and in a new 14-storey building. A former printworks has been refurbished to create a new cycle hub with 218 cycle parking spaces, changing rooms and a café.
Lambeth Town Hall
The refurbishment of the Town Hall uncovered and reinstated the architectural character of an Edwardian landmark in the heart of Brixton while transforming it into a vibrant council building fit for the future. Work included the creation of a new central atrium with an ETFE roof, a new courtyard and refurbishment of the council chamber, assembly halls and committee rooms.
Original fixtures and fittings were painstakingly restored using traditional trades and techniques. Through opening-up previously unused space in the basement, an enterprise centre and co-working space for local start-ups was also created.
Public accessibility has been transformed with new glazed lifts and level access from the courtyard entrance. Incorporating inspiring spaces and upgrading the listed building with modern ventilation and was particularly challenging, but key to ensuring the health and wellbeing of users and long-term viability as a public building. The target was BREEAM Very Good but the building achieved a BREEAM Excellent rating.

Lambeth Town Hall
Lambeth Civic Centre
A key design challenge was creating a connection between the Town Hall and Civic Centre through well-considered public realm. Linked by a new civic route, Lambeth Civic Centre is highly flexible to accommodate future change and smart working, providing a variety of work settings over five floors with a welcoming Customer Service Centre on the ground floor. The design uses a palette of red brick and precast concrete panels that refers to the Edwardian architecture of the Town Hall.
To express the Council’s ‘cooperative’ ethos, a 24-metre tall atrium links all six floors, acting as a symbol of openness and providing views over the borough to connect those working in the building back to the community. The atrium’s innovative ‘smart façade’ curtain walling is the first use of SageGlass + VS1 in the UK, an intelligent solar control glazing system which is a maintenance-free alternative to blinds or shades. The building is BREEAM Excellent and an energy centre on the roof also services all four buildings and new homes within the masterplan.

Lambeth Civic Centre
“Everyone I have spoken to loves their new working environment. Previously staff were working in 14 buildings across Lambeth, many of which were not in particularly good condition. They have now moved to either the Town Hall or the Civic Centre: both feel much more modern, light and airy, and are a much better place to work.”
Councillor Lib Peck
Leader of Lambeth Council
Ivor House
Ivor House, a former co-operative department store that had been used by Lambeth Council as offices for many years has been sensitively restored and transformed into 26 high-quality one and two bedroom apartments with ground floor and basement commercial space.
We restored the building's art deco 1930's heritage features including terrazzo and a mesh lift shaft. Specialists were brought in to match and create new tiles to replace damaged originals lining the luxurious main entrance and stairway. Our sensitive refubishment involved working closely with the council's heritage officer to protect the listed facade while adding an additional storey to the originally four-storey building.

Ivor House
Somerset Place
A mixed tenure residential accommodation with retail space and public realm in the heart of Brixton, Somerset Place provides 94 new 1, 2 and 3-bed homes over 14 storeys of mixed tenure residential accommodation, with additional retail and at ground floor level.
All the residential properties are designed to achieve Code for Sustainable Homes Level 4. Shared communal play and courtyard garden space is provided at ground level with additional amenity space provided on roof terraces at levels 5 and 10.

Somerset Place





