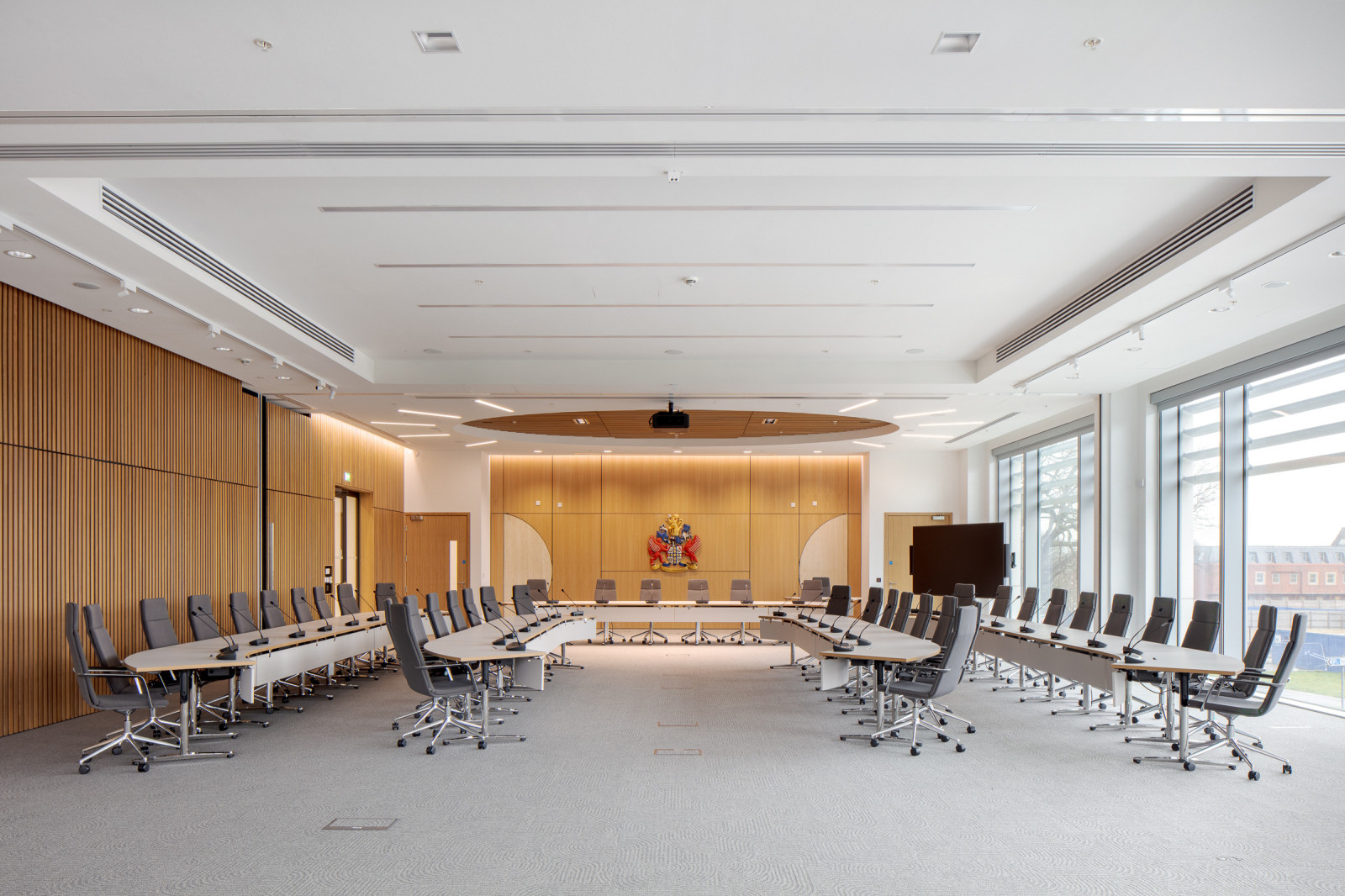Crawley Town Hall
Crawley Town Hall exemplifies how thoughtful design can be leveraged to create high quality buildings that put sustainability and occupant wellbeing at the heart of the design while meeting the long-term commercial goals of all stakeholders.
Matt Willcock, Head of Development, Westrock
Client Westrock and Crawley Borough Council
Location Crawley, London
Completion 2023
Cost £37.5m
Services
- RIBA stages 1-6
- Architectural design
- Interior design

Crawley’s new Town Hall expresses civic pride through its design.
This is a forward looking, highly-flexible and welcoming building which replaces its Brutalist predecessor, a product of post-war town planning that was inflexible and unsuitable for the activities and services provided by Crawley Borough Council. The new Town Hall, fronts onto the Town’s thoroughfare, joining Crawley College and Magistrates Court to form a renewed Civic vista and town gateway, particularly from its Eastern frontage.
To the West-side, the Town Hall defines a new landscaped south-facing public square that borrows from Crawley’s Modernist grid-based heart, as well as The Weald’s rural topography. A refurbished multi-storey car park, incorporating a state-of-the-art cycle-store, encloses the rear square to the North, supplying parking spaces to the public, and new buildings.
“Crawley is defined by its New Town character and our approach has sought to celebrate this while allowing for urban renewal. The new Town Hall will create a vibrant public building fit for the future and bring hundreds of long-term jobs and new homes into the town centre.”
James Pickard, Director, Cartwright Pickard


Pre-cast stone and brick infill panels express the structural frame of the building is a reference to the early 1960s Modernism that inspired Crawley’s development as a New Town.
A similar façade composition and structure provides the scale and gravitas expected of a new Town Hall while supporting a range of flexible floorplates. Exteriors have been designed to grow old gracefully and still look good in 50 years’ time with the use of durable and low maintenance building materials that are designed to weather well.
This highly glazed finish at ground and first floor level create a strong visual link between the outside and inside. The double height expression here signifies the public area of the building.
The Town Hall entrance is highlighted by a double height porte-cochère which is clearly visible from the Town Centre and a prelude to its airy foyer, 560sqm customer service area with various soft furnishings, self-service booths, and a striking spiral staircase; elements which invite and encourage flow throughout the space.
On the first floor, this theme continues into the spacious Council Chamber which features a series of retractable walls, allowing for flexibility of use, with the option of partitioning the total space into three, standalone committee meeting rooms. Further reclaimed stone adorns the doorway and Chamber backdrop alongside the Council’s crest. These meeting spaces are also bookable by commercial businesses in Crawley.


The provision of community services and their delivery is made easier, more inclusive, and more transparent through the design of the space and interiors.
Related activities within the building are intentionally expressed in an open and transparent way.

A separate 7,700sqm of commercial office space is located on the 7 floors above the Town Hall element, enabling the council to benefit from a new revenue stream.
As part of our wider masterplan, work to develop the remaining site into a residential block is in the pipeline, along with several other key projects to rejuvenate the Town Centre, restore Civic pride, and create hundreds of new jobs for local people.







