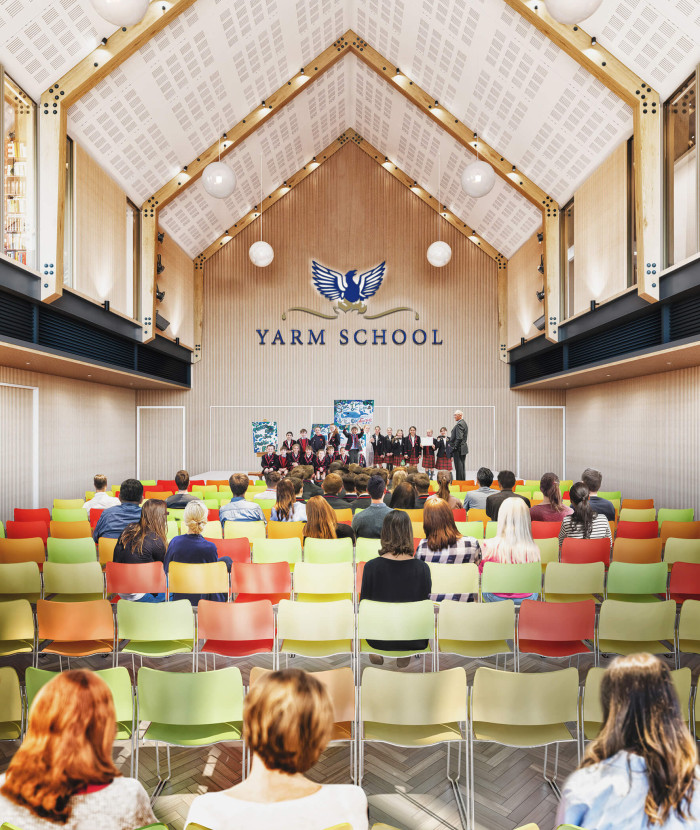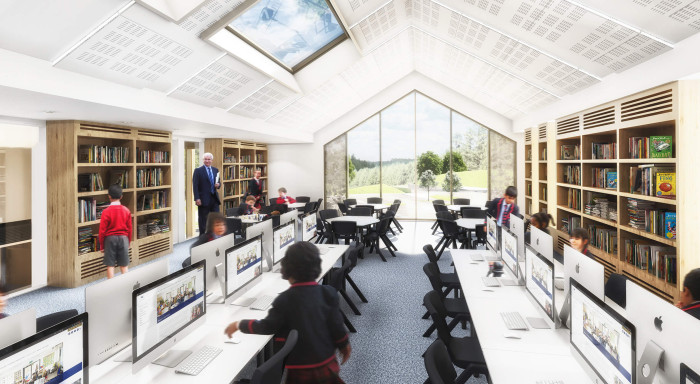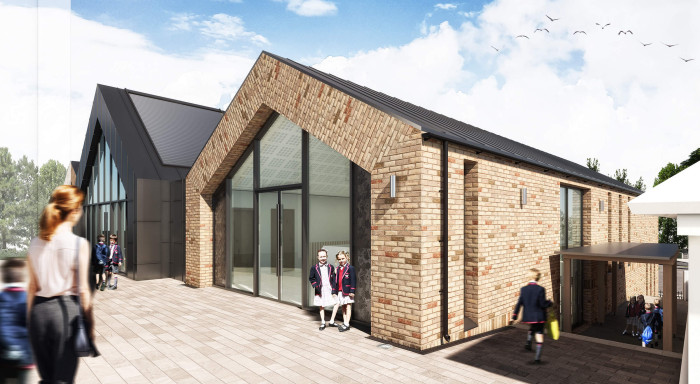Yarm School
As a continuation of over £30million of investment over the last decade, Yarm School propose significant enhancements to the quality and effectiveness of their Prep School accommodation, access and parking. The development will serve the needs of pupils, now and in the future, as well as the wider community.
Client Yarm School
Location Yarm, North Yorkshire
Cost Confidential
Services
- RIBA stages 0-6
- Architectural design
- Masterplanning
Now firmly established as one of the country’s leading independent schools, Yarm School has an enviable reputation for first class facilities, excellent results and is widely acknowledged as a very happy, purposeful school community in which every pupil thrives.
The proposal aims to make significant improvements to the arrival and access arrangements for its school community with the introduction of a large, dedicated drop-off, pick-up and parking facility for the Nursery, Pre-prep and Prep School, improving safety and reducing congestion and on-road parking along The Spital and on other neighbouring roads. This will provide an accessible entrance into the School and, together with the proposed building developments, provide step-free access across the site.
The project will see 2,500m² of new accommodation on the current Prep School site. This will enhance the entrance to the School, through a welcoming reception area and provide excellent facilities, including a purpose-built flexible performance space, stunning open-plan learning resource centre and additional teaching accommodation.
Refurbishment of existing accommodation will complement the new additions to create a music hub, new changing accommodation and better administrative facilities.


Internal view of new multi-purpose hall

Internal view of new library

External view of new building




