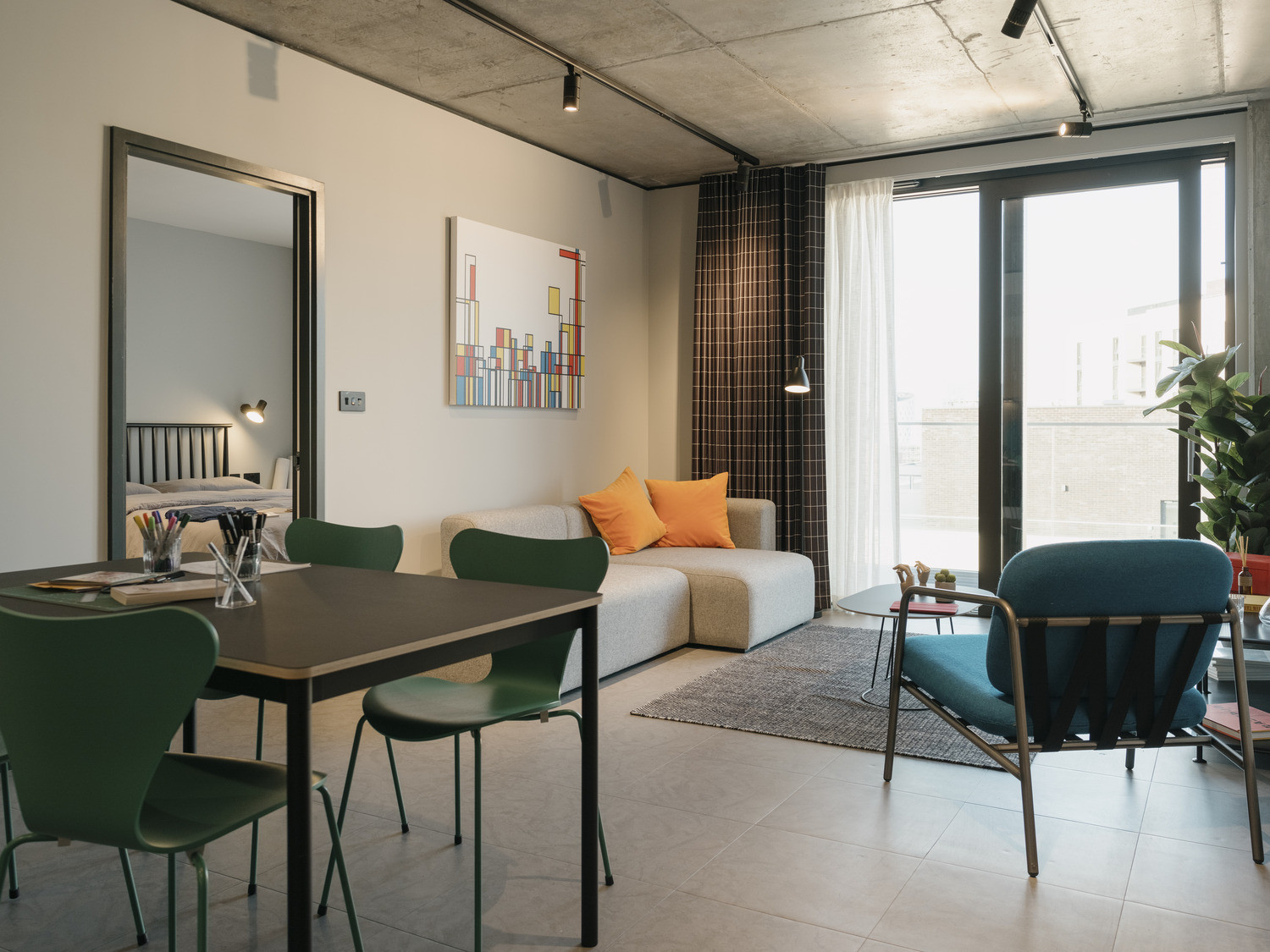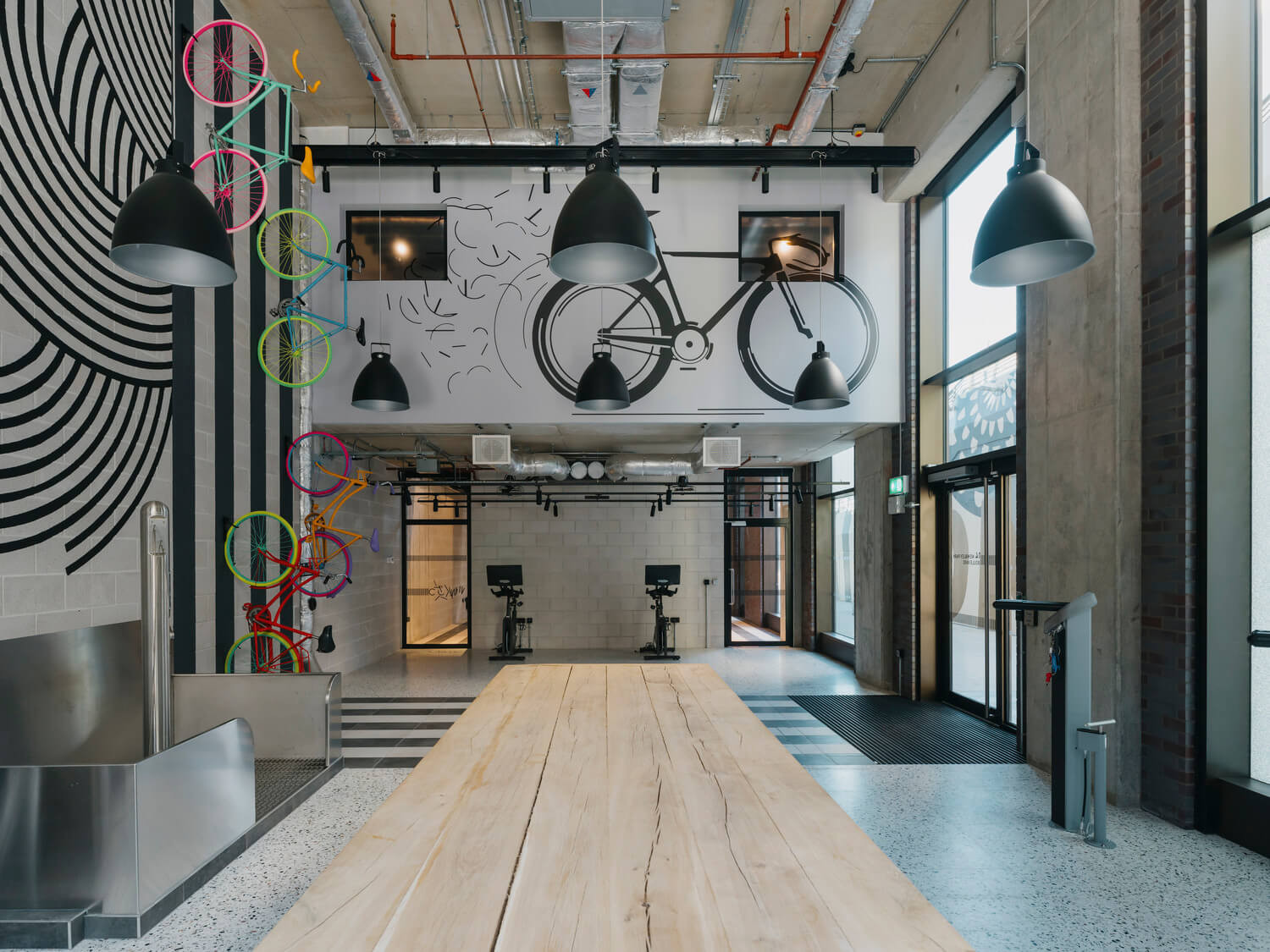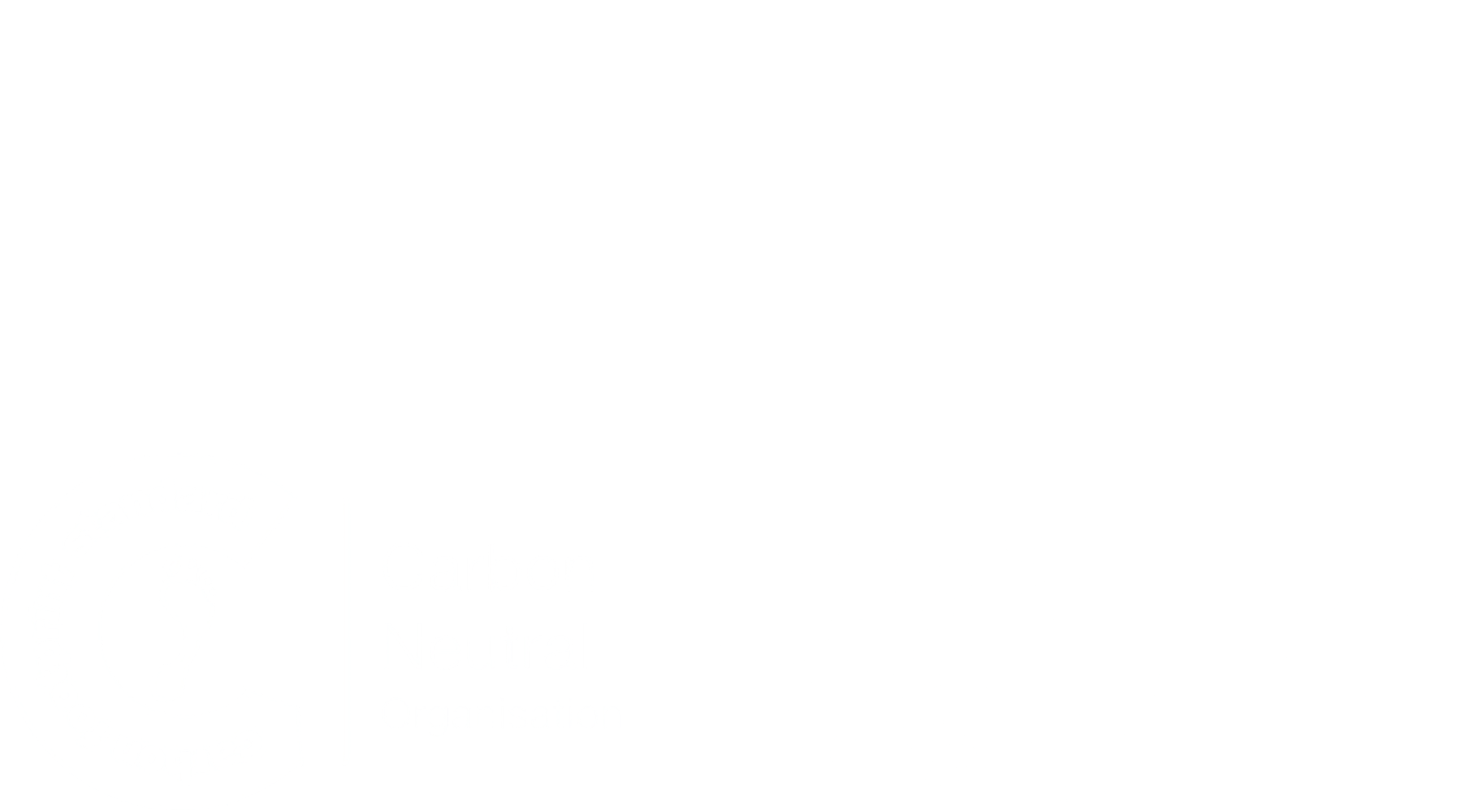Beton
Wembley Park is changing. Over the past five years, there has been over 400,000sqm of new development set among new parks and public realm. Beton and The Hive are the latest additions at the heart of Quintain’s masterplan.
Client Quintain
Location Wembley Park, London
Completion 2020
Cost £30m
Services
- RIBA stages 1-6
- Feasibility study
- Architectural design
- Interior design
- Construction information
Quintain appointed us to design two neighbouring ‘sister’ buildings within the Wembley Park masterplan – Beton and The Hive – that share a common language but celebrate their different uses. The two buildings are clad in a distinctive glazed brick, have identically proportioned elevations and share the same approach to materials and detailing.
The raw, natural palette of materials chosen for both buildings gives them a strong civic presence and character, with the seven-metre tall glazing to the ground floor commercial spaces providing an animated new frontage to Wembley Park Boulevard.
Beton has created 150 new studio, one and two-bedroom homes for rent at the heart of the masterplan with views over Wembley Stadium and its iconic arch.
Semi-glazed purple-red bricks with soldier course detailing and brick reveals to top floor windows, alongside cantilever glass balconies arranged in a diagonal pattern across the façade to Wembley Park Boulevard give a feeling of quality and rhythm.

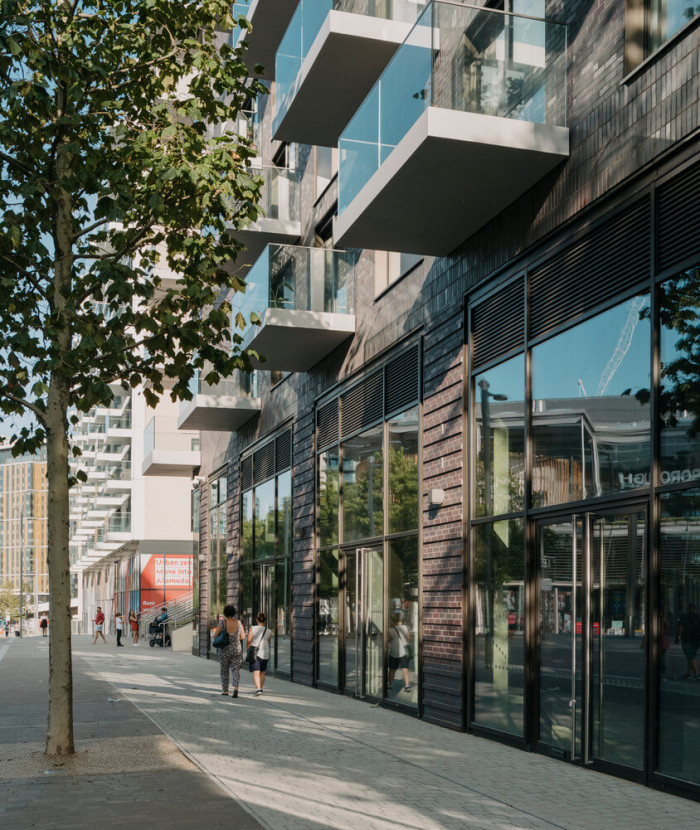
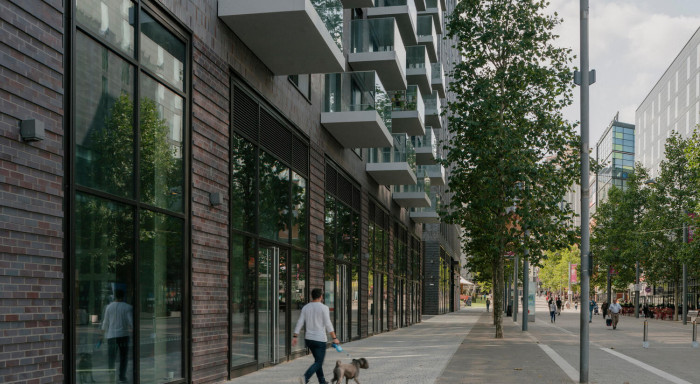
New frontage to Wembley Park Boulevard
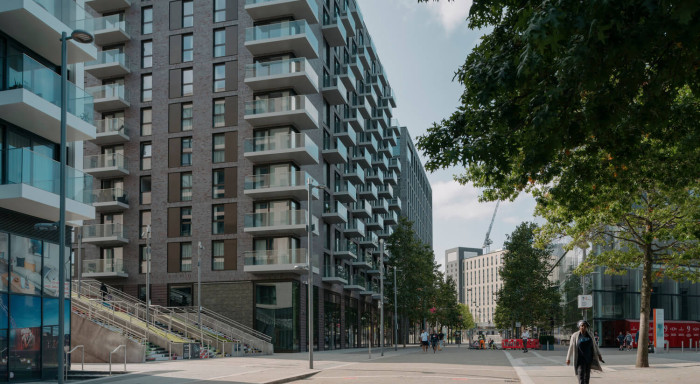
“All of the feedback that I have had to date from showing people around the buildings is that they’ve been blown away by the quality of the build and quality of the design. Working with Cartwright Pickard has been a pleasure and a joy. As a practice, they are hugely accommodating, flexible, passionate about design and forward-thinking.”
Jason Margrave
Executive Director - Development, Quintain
As the Architect and Interior Designer, our aim was to create a unique interior identity to ensure that Beton stands out in the competitive build-to-rent market.
The design maximises architectural quality while achieving up to 14 apartments per floor from a single central core. Our decision to expose the raw materiality of the concrete columns and soffits has given the building its unique character and name (‘Beton’ is French for concrete).
Raw concrete ceilings in living spaces create a striking and honest aesthetic, enhancing floor-to-ceiling heights and maximising value.
High ceilings and floor-to-ceiling windows let light flood in while the raw concrete aesthetic is softened with warm wooden and copper finishes.


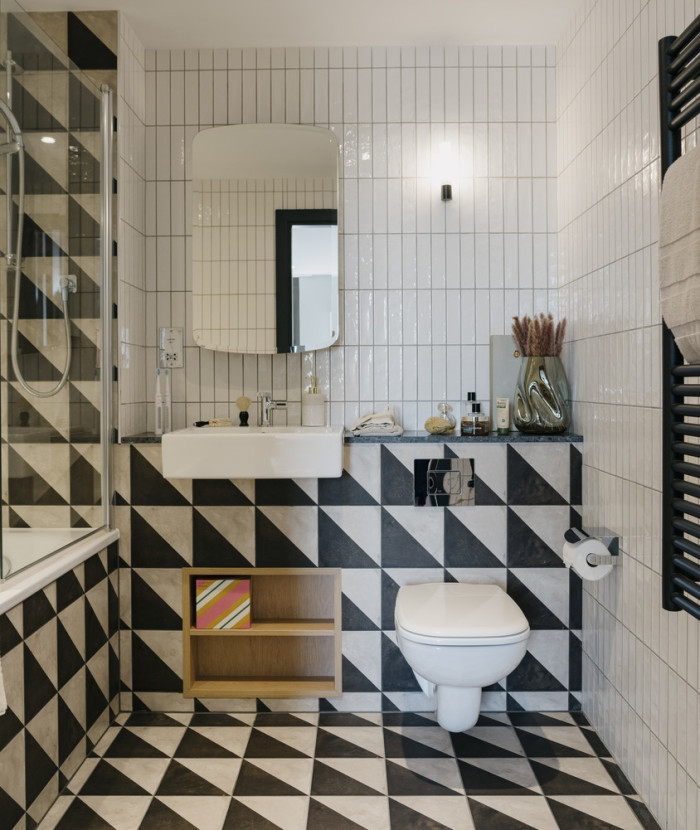
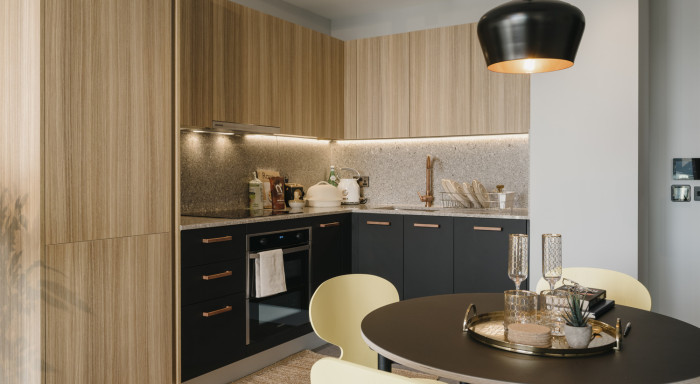
Kitchen with wood and copper finishes
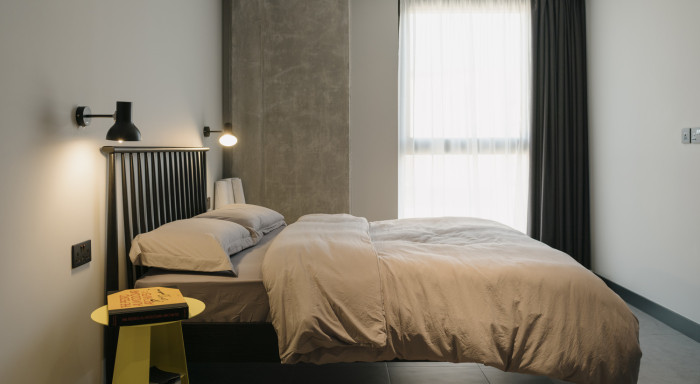
Residents have access to a shared lounge with pool table, arcade machine, cinema room and co-working space, alongside a comprehensive bike workshop. Two rooftop gardens with BBQ facilities both have impressive views of Wembley Stadium.





