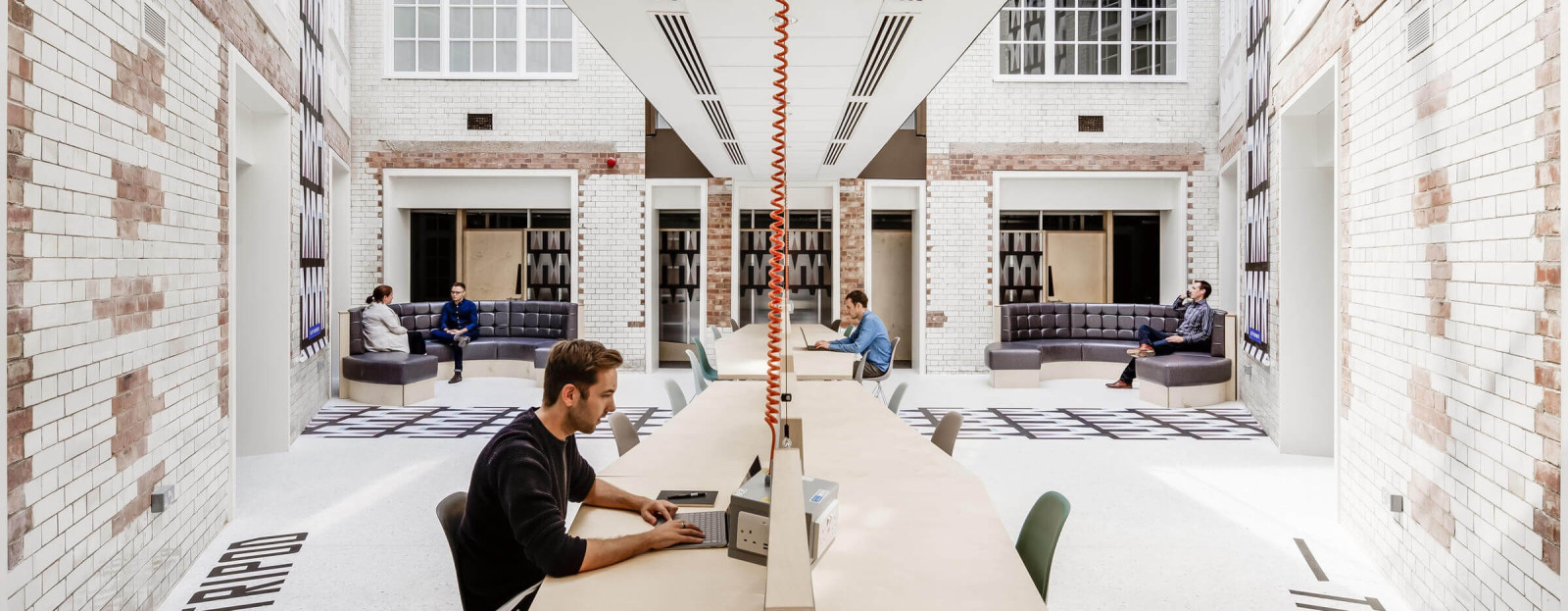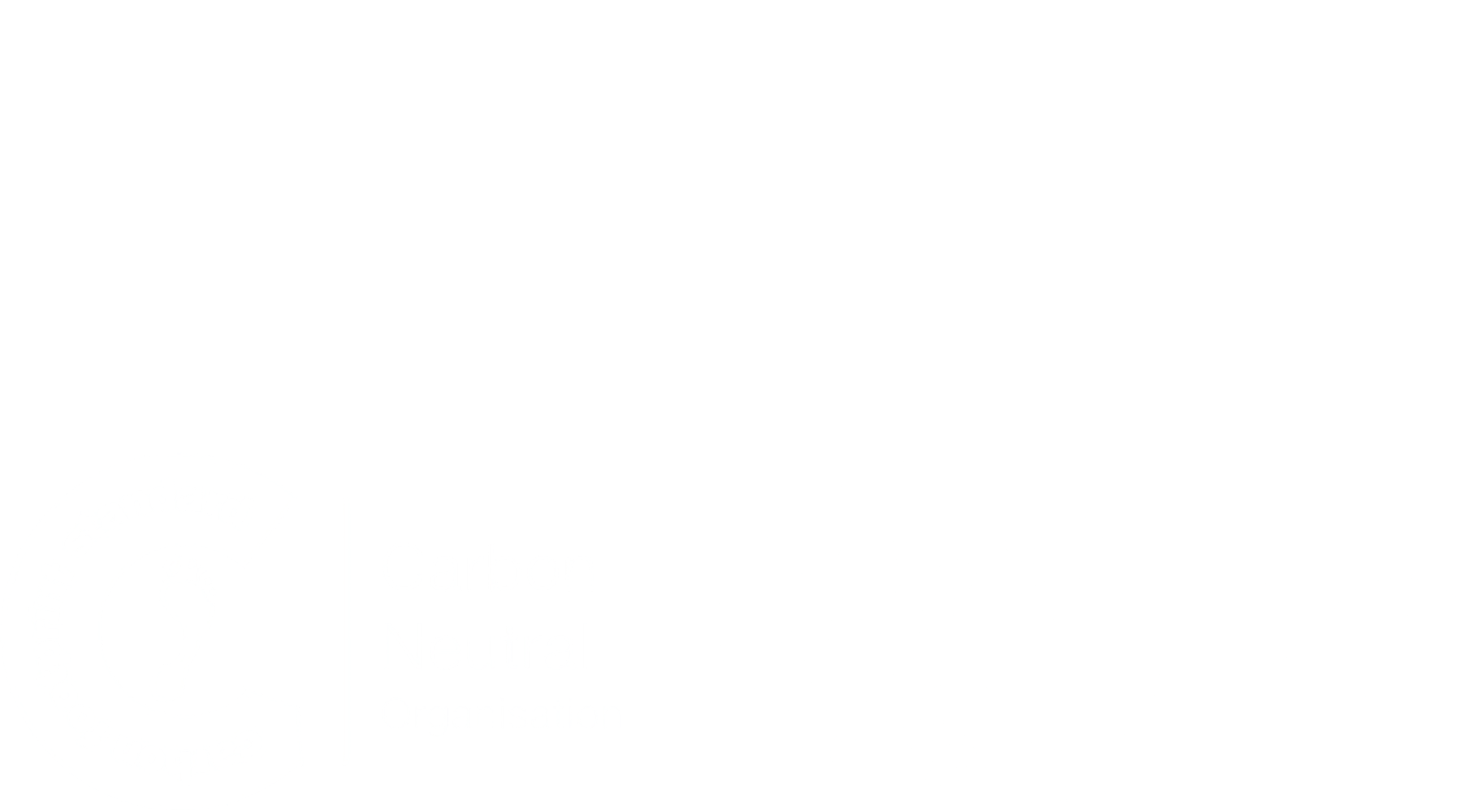Lambeth Town Hall
Beyond the general cleaning and repair of the rich red brickwork and handsome stone dressings of the ornate classical facade, little has been changed externally in this baroque town hall. But inside, a labyrinthine warren of Edwardian accommodation has been rationalised – and a soaring new atrium and bridge provide a powerful metaphor for the link between new and old.
Ike Ijeh, Architectural Correspondent, Building Magazine
Client Lambeth Council / Muse Developments
Location Brixton, London
Completion 2018
Cost £25m
Services
- RIBA stages 1-6
- Feasibility study
- Architectural design
- Masterplanning
- Public consultation
- Spatial planning
- Cat A + Cat B fit-out
Awards
- RIBA London Award
- Sunday Times British Homes Awards - Mixed-use Development of the Year
- Constructing Excellence SECBE - Preservation and Rejuvenation Award
- Building Magazine Awards - Project of the Year (shortlisted)
- AJ Retrofit Awards - Listed Building (shortlisted)
- AJ Architecture Awards - Mixed-use Project of the Year (shortlisted)
- Planning Awards – Best Use of Heritage in Placemaking (shortlisted)
- AJ Architecture Awards - Refurb of the Year (shortlisted)
- Building Awards - Refurbishment Project of the Year (shortlisted)
- NLA Awards - Conservation & Retrofit (shortlisted)
- RICS Awards (shortlisted)

Our plans for this new civic quarter for Lambeth Council and development partner Muse centre around the refurbishment and expansion of the 1908 Grade II listed Lambeth Town Hall, designed by Septimus Warwick and H Austen Hall and the construction of a 11,000sqm BREEAM Excellent Civic Centre, a 200-space cycle hub and 194 new homes, 40% of which will be affordable housing.
The refurbishment of the Town Hall was driven by the council’s ambition to provide a modern, energy efficient workspace, increased public access and community use.


The project has reduced the Council's core office buildings from 14 to 2, reducing their carbon footprint by a third and saving taxpayers £4.5m a year.

James Pickard recently took part in the Estates Gazette (EG) Property Podcast alongside Morgan Sindall Group company Muse, discussing our work on Lambeth Civic Quarter and the wider regeneration of Brixton.








A new civic quarter in the heart of Brixton
In addition to the Town Hall and Civic Centre, the Your New Town Hall masterplan includes:
Demolition of an existing office building and erection of a new building of 14, 10 and 4-6 storeys, accommodating 94 new homes, with ground floor commercial space plus bike and refuse stores.
Refurbishment of an original Art Deco building into 26 new homes at upper floor levels, involving the erection of a mansard roof extension, bike and refuse stores and ground floor and basement commercial space.
The Press
Internal alterations to the document storage building to provide a cycle hub with 218 cycle parking spaces, changing and shower facilities and a café.
Olive Morris House
Demolition of the existing council offices and the erection of a part 6 and part 7 storey building comprising 74 new homes, flexible commercial space at ground floor and basement level, cycle parking and 10 disabled car parking spaces.

Photography Hundven-Clements Photography





