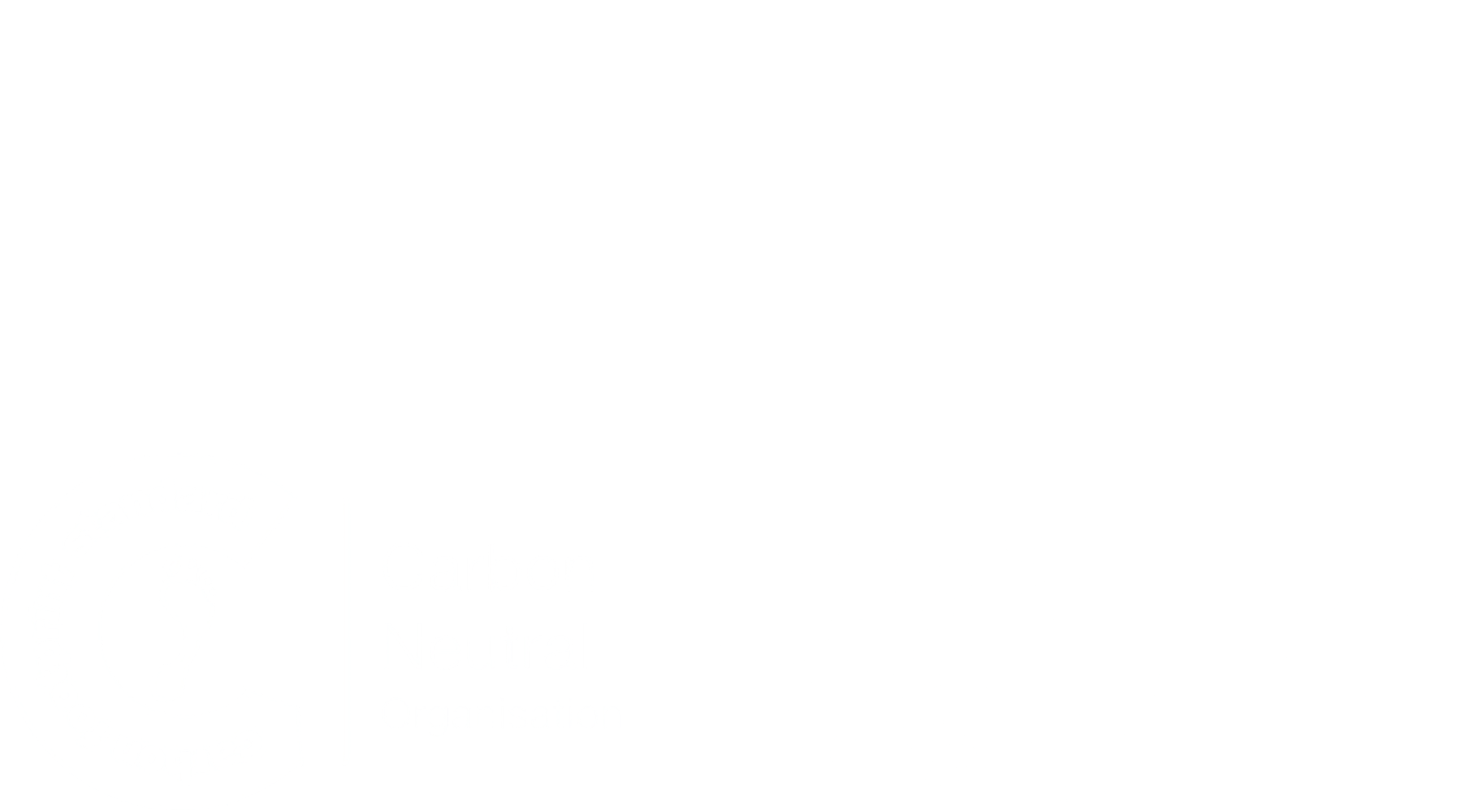XYZ
You need to be able to shape and change your workspace to foster the kind of business culture you want. You need to have more possibilities and choices. That means having an environment you can control, not one that controls you.
Michael Ingall CEO, Allied London
Client Allied London
Location Spinningfields, Manchester
Completion 2016
Cost £30m
Services
- RIBA stages 1-6
- Feasibility study
- Architectural design
Awards
- BCO Northern Awards (Shortlisted)
- RIBA North West Awards (Shortlisted)

XYZ is a super-nimble speculative office building for corporate, creative and emerging businesses in Spinningfields, Manchester. The 22,040m² BREEAM Excellent building creates dynamic Grade A accommodation, premium hospitality and design-led public spaces alongside a vibrant community hub for tenants, basement car parking, cycle hub, communal workspace, gym, cafe/bar and service concierges.
The brief was for an innovative building concept that gave tenants the ability to adapt their space quickly, easily and at low risk. XYZ offers three alternative HVAC servicing options (underfloor, fan coil and multi-serviced chilled beam) allowing tenants to customise space dependant on staff ratios. In addition, microlouvres were designed into the façades to allow for future supplementary on floor ventilation should layouts or staff density changes.
As one of the last development plots in Spinningfields, XYZ was constructed on a tight urban site with specific net area requirements needed to meet viability. Despite restrictions, we sought to create moments of architectural delight and drama, promoting impromptu interactions in the triple-height void and bridge link, pocket parks, roof terraces and double storey switchback feature stair.
"What we wanted Cartwright Pickard to design was the ultimate flexible workspace building, and it's worked."
Michael Ingall, CEO, Allied London






Photography Hundven-Clements Photography




